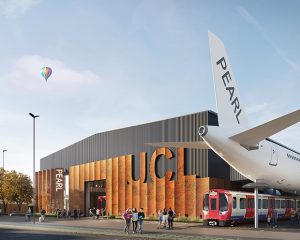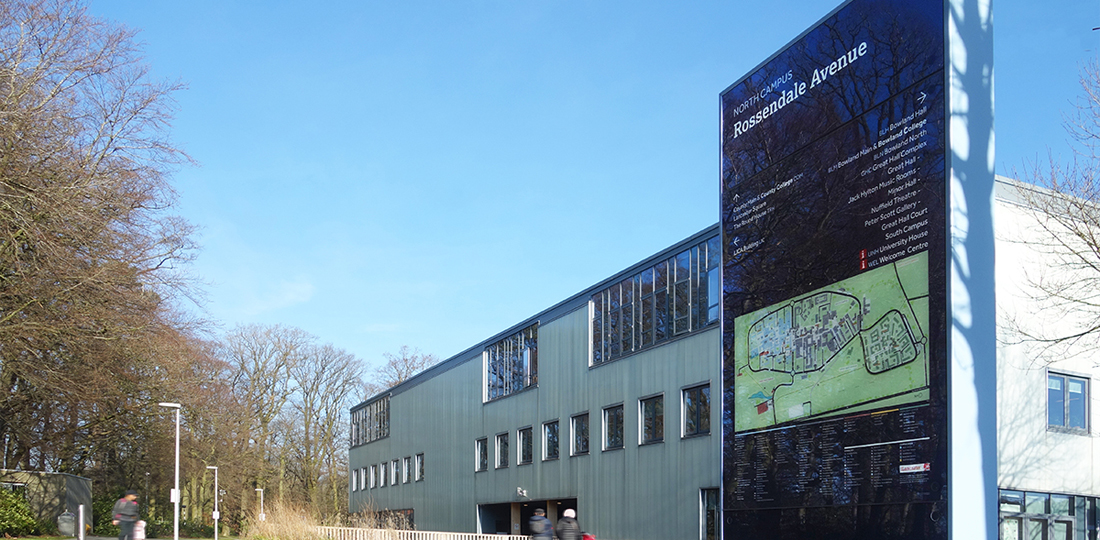
Lancaster University | Lancaster, UK

The challenge
Lancaster University occupies a 360-acre parkland site, housing 12,000 students and 2,500 staff. The estate is self-sufficient with on-site accommodation, conferencing facilities, sports facilities, tenanted commercial property, and more. It’s a complex campus that has developed organically over the years. The time came to address that complexity, create a sense of place, and help people find their way around more easily – no more excuses for being late to lectures!
What we did
We developed a campus-wide internal and external wayfinding masterplan that improved the legibility of the site and worked with the iLancaster app, digital and print combined.
We worked alongside architects Rick Mather and Grant Associates to develop the wayfinding alongside a major public realm project reconfiguring the main pedestrian artery through the campus – The Spine.
We were part of a seamless project that delivered a combined vision, emphasising spatial landmarks, and improving pedestrian connectivity throughout the whole campus.
Why it works
The project created a cohesive journey for the entire campus that reflected the university and the city.
| Cookie | Duration | Description |
|---|---|---|
| cookielawinfo-checkbox-analytics | 11 months | This cookie is set by GDPR Cookie Consent plugin. The cookie is used to store the user consent for the cookies in the category "Analytics". |
| cookielawinfo-checkbox-functional | 11 months | The cookie is set by GDPR cookie consent to record the user consent for the cookies in the category "Functional". |
| cookielawinfo-checkbox-necessary | 11 months | This cookie is set by GDPR Cookie Consent plugin. The cookies is used to store the user consent for the cookies in the category "Necessary". |
| cookielawinfo-checkbox-others | 11 months | This cookie is set by GDPR Cookie Consent plugin. The cookie is used to store the user consent for the cookies in the category "Other. |
| cookielawinfo-checkbox-performance | 11 months | This cookie is set by GDPR Cookie Consent plugin. The cookie is used to store the user consent for the cookies in the category "Performance". |
| viewed_cookie_policy | 11 months | The cookie is set by the GDPR Cookie Consent plugin and is used to store whether or not user has consented to the use of cookies. It does not store any personal data. |